Emerald Park - Apartment Living in North Richland Hills, TX
About
Welcome to Emerald Park
8341 Emerald Hills Way North Richland Hills, TX 76180P: 817-631-4568 TTY: 711
F: 817-428-0238
Office Hours
Monday through Friday: 8:30 AM to 5:30 PM. Saturday and Sunday: Closed.
Nestled in North Richland Hills, Texas, on a secluded street canopied by stately oak trees, is a unique residential community. Emerald Park apartments offer something for every taste. You will enjoy the convenience of delectable restaurants, exceptional upscale shopping venues, world-class entertainment, recreational activities, and miles of hiking and biking trails right next door at Walker's Creek Park, a 52-acre green space and master-planned activity facility.
Our collection of one-of-a-kind floor plans offers one and two-bedroom options. Our beautifully designed apartments for rent feature open, sunlit rooms with expansive nine-foot ceilings, gourmet kitchens, a spacious patio or balcony, extra storage, and spacious walk-in closets for maximum storage. We recognize your pets are family and invite you to bring your cats and dogs to enjoy your new upscale home.
Designed with you in mind, we offer spectacular community amenities that will excite you. Relax by our shimmering swimming pool with a tanning deck, or have a barbecue with friends and family at our poolside grilling area. Call us today to set up a tour at Emerald Park apartments in North Richland Hills, TX. We cannot wait to show you your new home!
Call Us today to schedule your tour of your new home!
Specials
$750 if move-in by July 24th
Valid 2025-07-07 to 2025-07-24
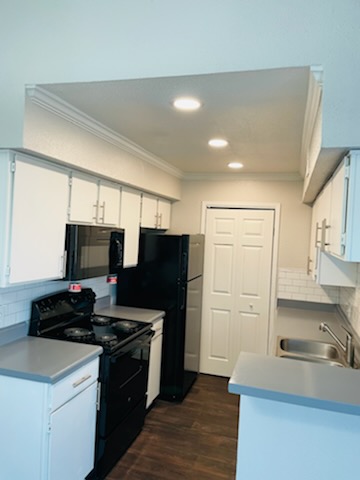
Move in by July 24th and receive $750 off your first month! Call us today or stop by for more information!🤑
Restrictions Apply Promotions may change at any time without notice.
Floor Plans
1 Bedroom Floor Plan
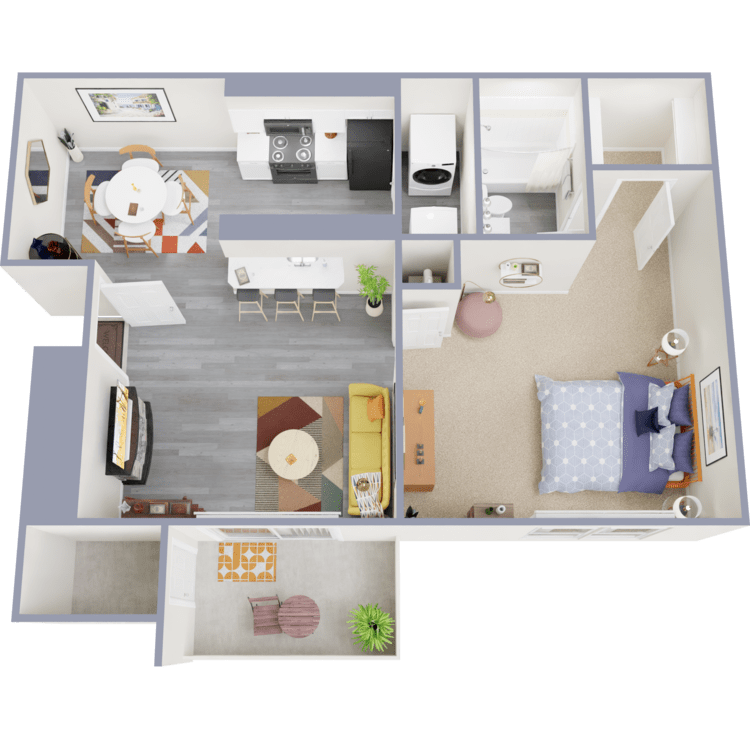
1 Bed 1 Bath A1
Details
- Beds: 1 Bedroom
- Baths: 1
- Square Feet: 726
- Rent: Base Rent $1110
- Deposit: $200
Floor Plan Amenities
- Built-in Bookcases *
- Ceiling Fans *
- Cozy Wood Burning Fireplace
- Dishwasher
- Dramatic 9Ft and Cathedral Ceilings *
- Exceptionally Large Closets and Storage Spaces
- Frost-free Refrigerator with Ice Maker
- Full-size Washer and Dryer Connections
- Generous Cabinet Space
- Individual Water Heaters
- Microwave
- Self-cleaning Oven
- Simulated Wood Floors *
- Spacious Patio or Balcony
* In Select Apartment Homes
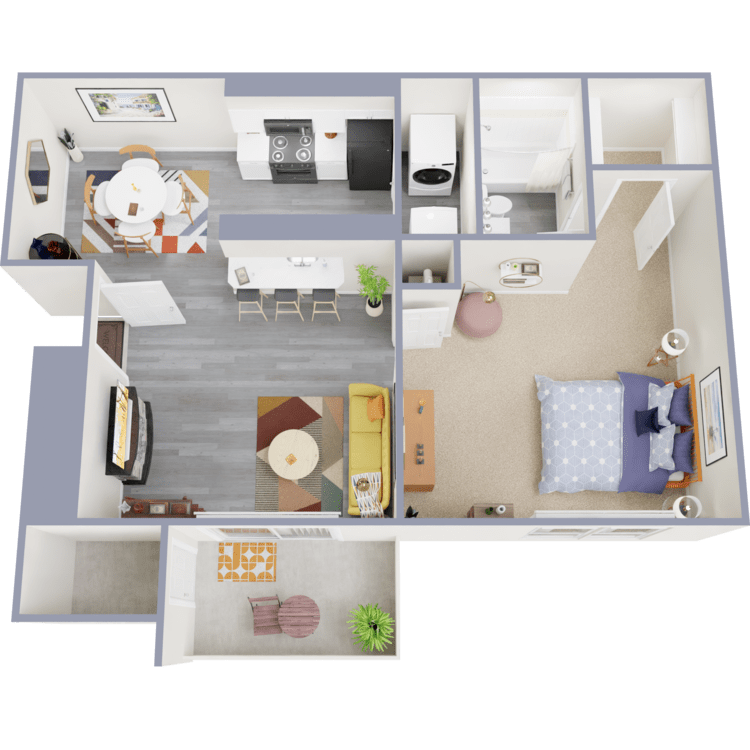
1 Bed 1 Bath A1R
Details
- Beds: 1 Bedroom
- Baths: 1
- Square Feet: 726
- Rent: Base Rent $1150
- Deposit: $200
Floor Plan Amenities
- Built-in Bookcases *
- Ceiling Fans *
- Cozy Wood Burning Fireplace
- Dishwasher
- Dramatic 9Ft and Cathedral Ceilings *
- Exceptionally Large Closets and Storage Spaces
- Frost-free Refrigerator with Ice Maker
- Full-size Washer and Dryer Connections
- Generous Cabinet Space
- Individual Water Heaters
- Microwave
- Self-cleaning Oven
- Simulated Wood Floors *
- Spacious Patio or Balcony
- Updated Plumbing Hardware (shower head, faucets, tub spouts), door knobs, shower rods, lighting fixtures, ceiling fans, cabinet door pulls.
* In Select Apartment Homes
2 Bedroom Floor Plan
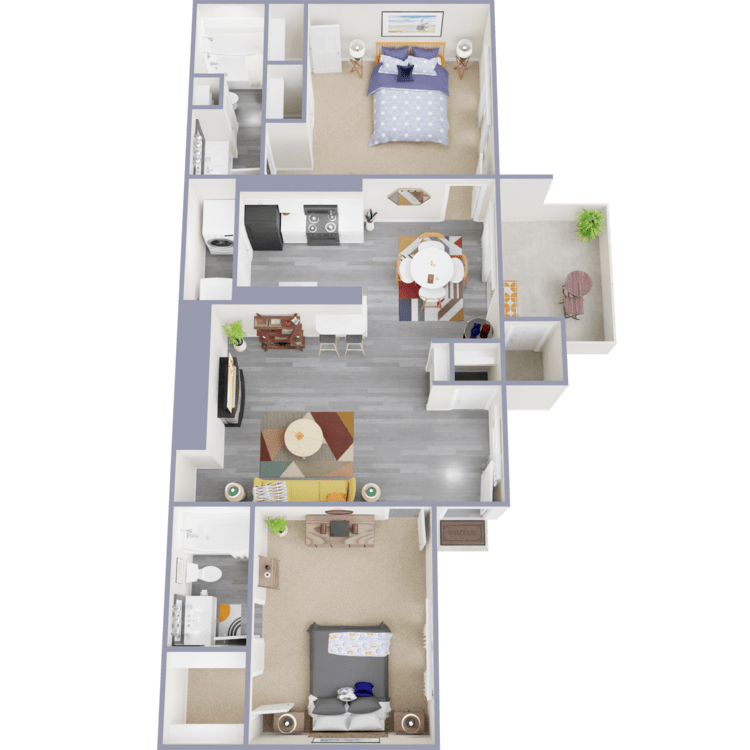
2 Bed 2 Bath B1
Details
- Beds: 2 Bedrooms
- Baths: 2
- Square Feet: 920
- Rent: Base Rent $1290
- Deposit: Call for details.
Floor Plan Amenities
- Built-in Bookcases *
- Ceiling Fans
- Cozy Wood Burning Fireplace
- Dishwasher
- Dramatic 9Ft and Cathedral Ceilings
- Exceptionally Large Closets and Storage Spaces
- Frost-free Refrigerator with Ice Maker
- Full-size Washer and Dryer Connections
- Generous Cabinet Space
- Individual Water Heaters
- Microwave
- Self-cleaning Oven
- Simulated Wood Floors
- Spacious Patio or Balcony
* In Select Apartment Homes
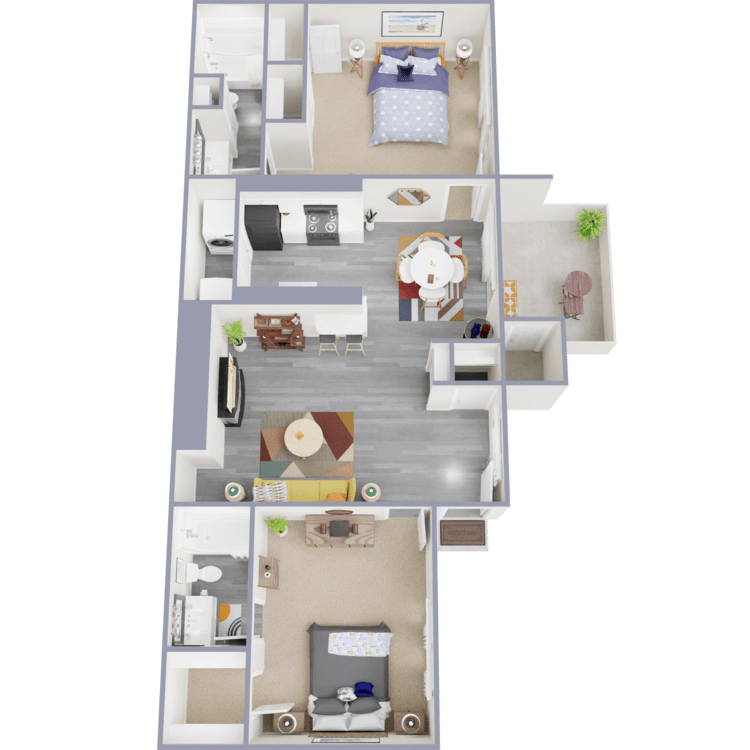
2 Bed 2 Bath B1R
Details
- Beds: 2 Bedrooms
- Baths: 2
- Square Feet: 920
- Rent: Base Rent $1390
- Deposit: $200
Floor Plan Amenities
- Built-in Bookcases *
- Ceiling Fans *
- Cozy Wood Burning Fireplace
- Dishwasher
- Dramatic 9Ft and Cathedral Ceilings *
- Exceptionally Large Closets and Storage Spaces
- Frost-free Refrigerator with Ice Maker
- Full-size Washer and Dryer Connections
- Generous Cabinet Space
- Individual Water Heaters
- Microwave
- Self-cleaning Oven
- Simulated Wood Floors *
- Spacious Patio or Balcony
* In Select Apartment Homes
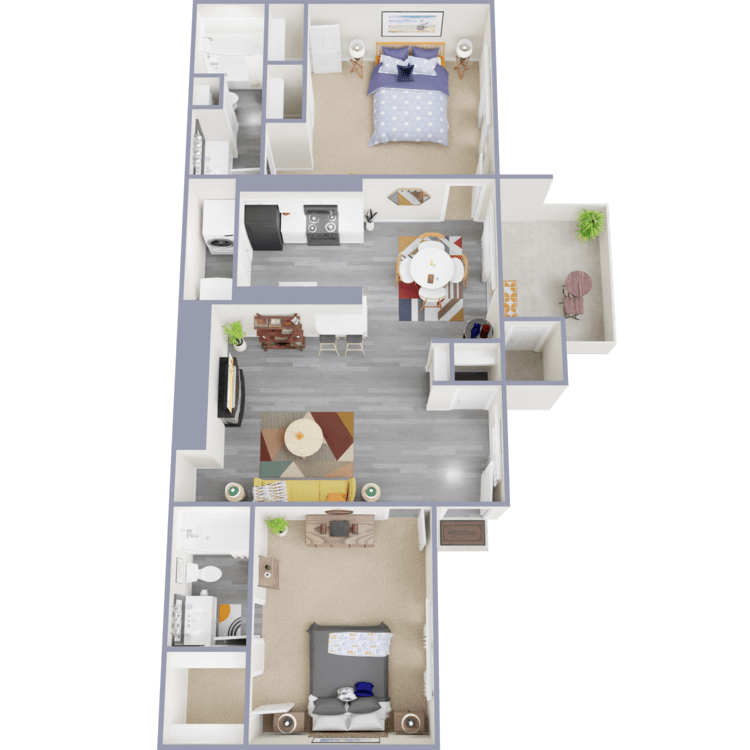
2 Bed 2 Bath B1U
Details
- Beds: 2 Bedrooms
- Baths: 2
- Square Feet: 920
- Rent: Base Rent $1540
- Deposit: Call for details.
Floor Plan Amenities
- Built-in Bookcases *
- Ceiling Fans
- Cozy Wood Burning Fireplace
- Dishwasher
- Dramatic 9Ft and Cathedral Ceilings
- Exceptionally Large Closets and Storage Spaces
- Frost-free Refrigerator with Ice Maker
- Full-size Washer and Dryer Connections
- Generous Cabinet Space
- Individual Water Heaters
- Microwave
- Self-cleaning Oven
- Simulated Wood Floors
- Spacious Patio or Balcony
- Quartz Countertops
- White-on-White Subway Tile (Kitchen)
- White or Black Cabinets (Shaker Style Door Fronts)
- Canned Lighting in the Kitchen, Laundry Room, and Walk-In Closets
- Medicine Cabinets
- Framed Bathroom Mirrors
- Plumbing Hardware (faucets, tub spouts, shower rod and head)
* In Select Apartment Homes
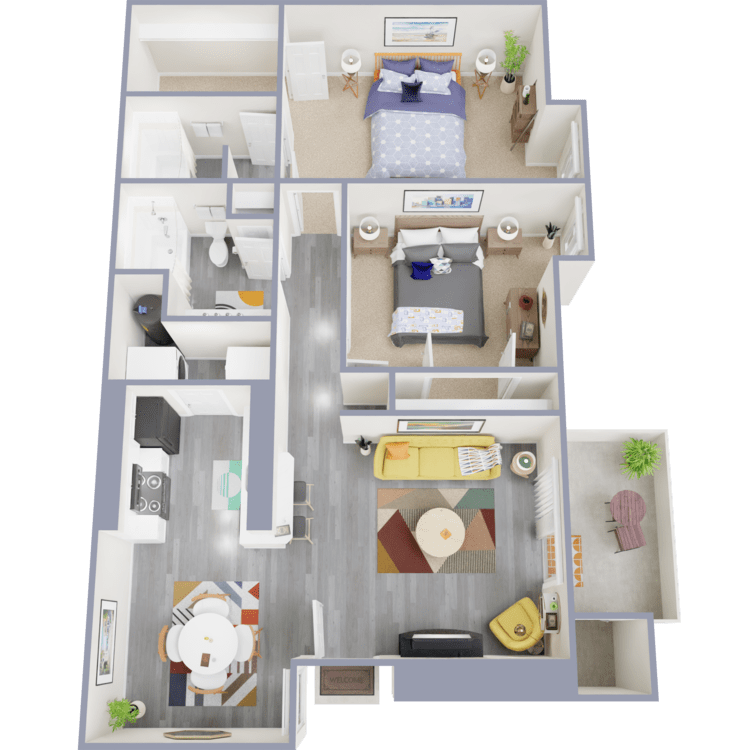
2 Bed 2 Bath B2
Details
- Beds: 2 Bedrooms
- Baths: 2
- Square Feet: 950
- Rent: Base Rent $1275
- Deposit: $200
Floor Plan Amenities
- Built-in Bookcases *
- Ceiling Fans *
- Cozy Wood Burning Fireplace
- Dishwasher
- Dramatic 9Ft and Cathedral Ceilings *
- Exceptionally Large Closets and Storage Spaces
- Frost-free Refrigerator with Ice Maker
- Full-size Washer and Dryer Connections
- Generous Cabinet Space
- Individual Water Heaters
- Microwave
- Self-cleaning Oven
- Simulated Wood Floors *
- Spacious Patio or Balcony
* In Select Apartment Homes
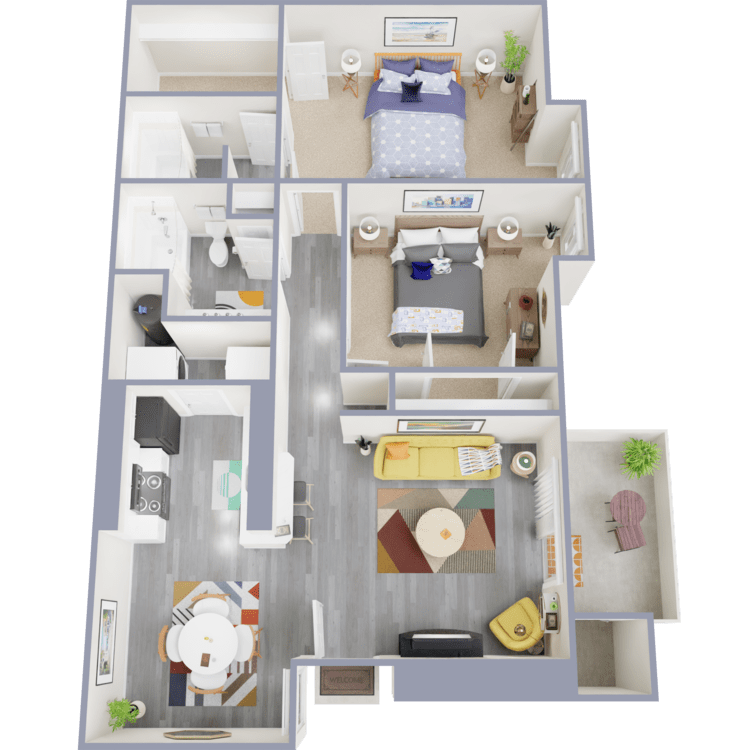
2 Bed 2 Bath B2R
Details
- Beds: 2 Bedrooms
- Baths: 2
- Square Feet: 950
- Rent: Base Rent $1350
- Deposit: $200
Floor Plan Amenities
- Built-in Bookcases *
- Ceiling Fans *
- Cozy Wood Burning Fireplace
- Dishwasher
- Dramatic 9Ft and Cathedral Ceilings *
- Exceptionally Large Closets and Storage Spaces
- Frost-free Refrigerator with Ice Maker
- Full-size Washer and Dryer Connections
- Generous Cabinet Space
- Individual Water Heaters
- Microwave
- Self-cleaning Oven
- Simulated Wood Floors *
- Spacious Patio or Balcony
* In Select Apartment Homes
Floor Plan Photos

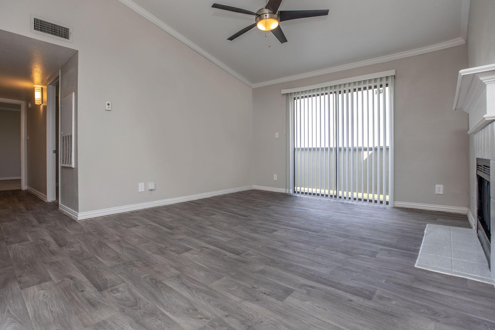
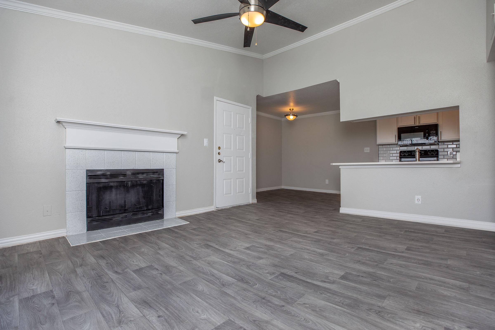
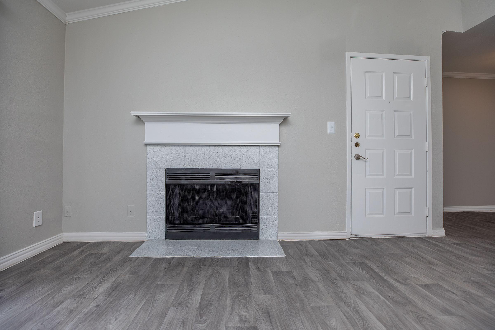
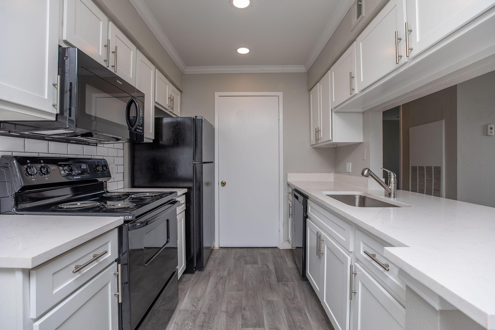
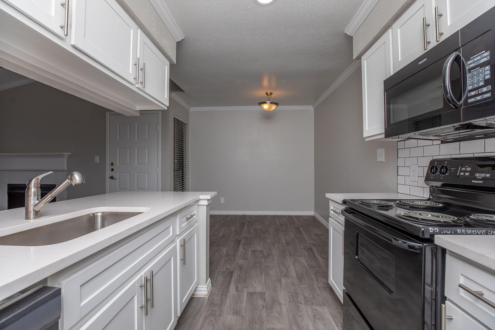
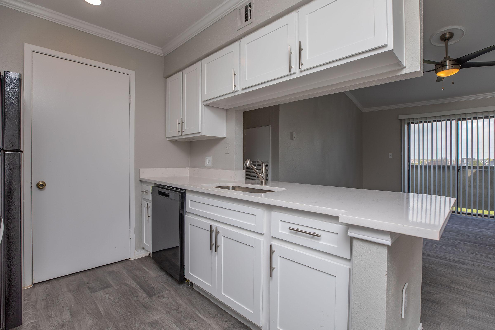
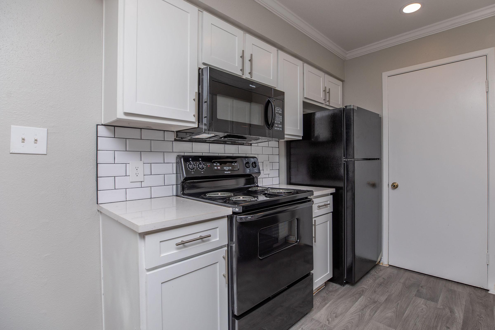
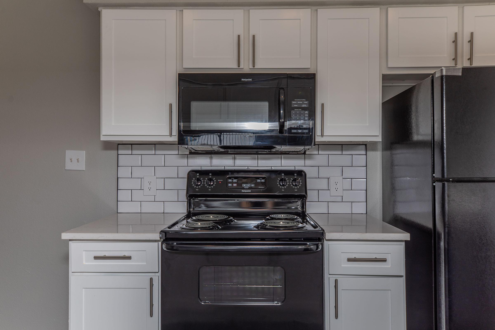
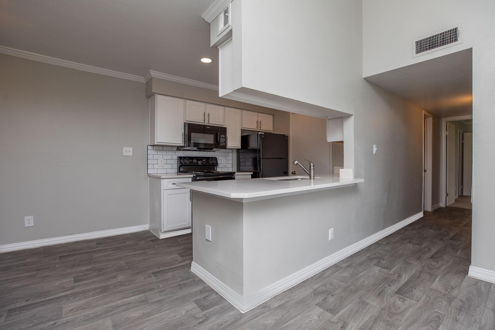
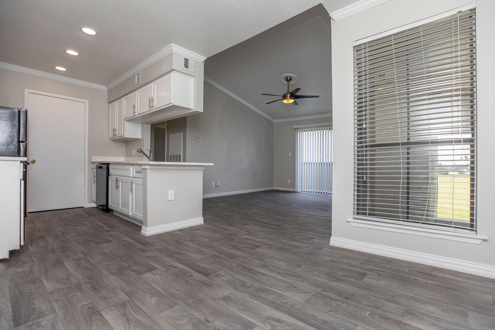
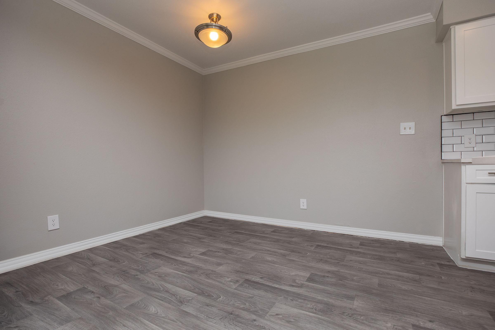
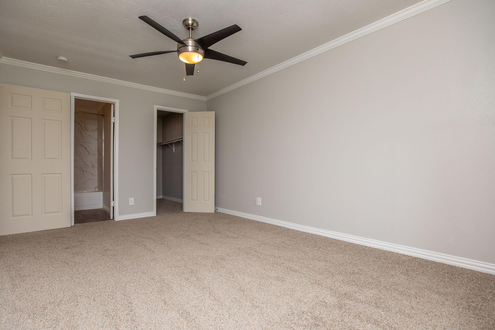
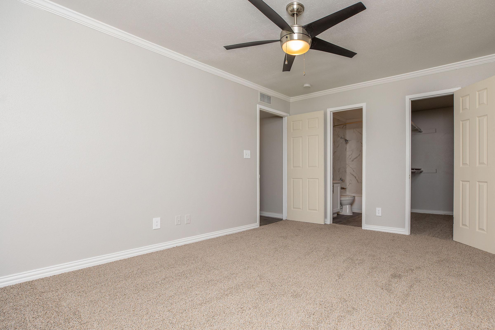
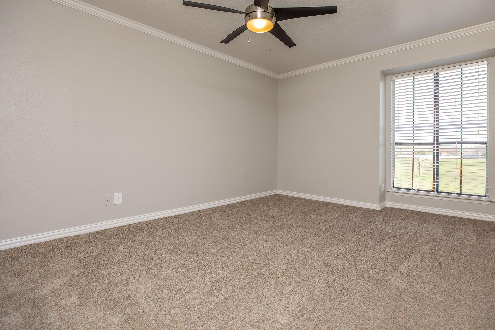

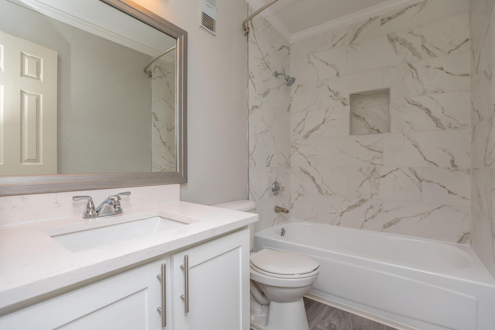
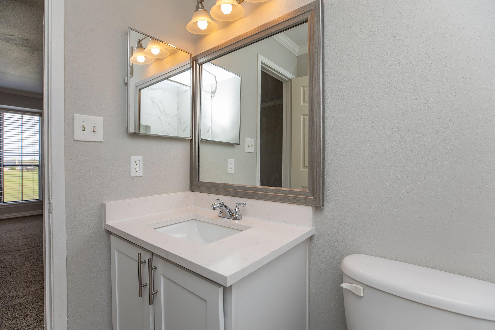
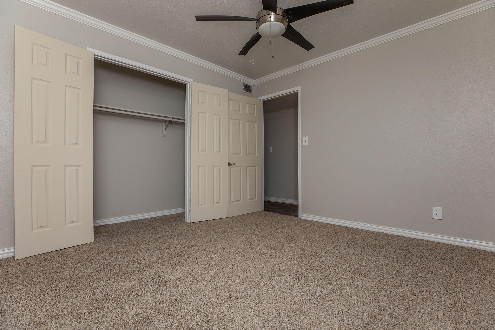
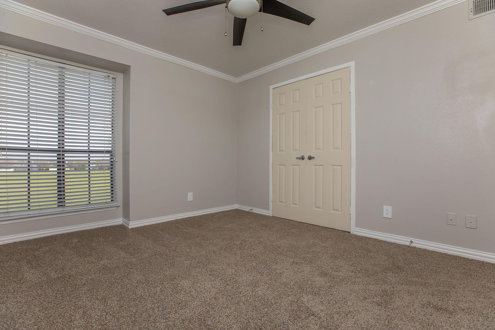
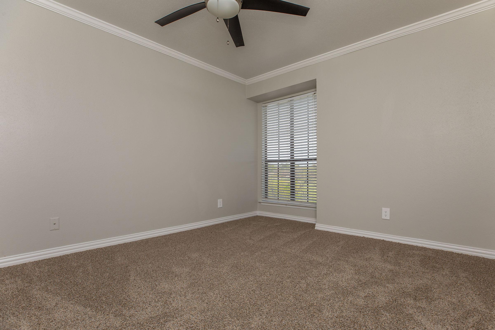
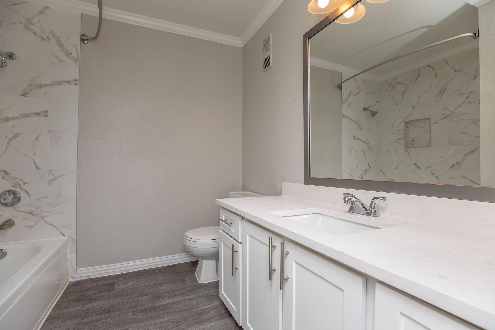
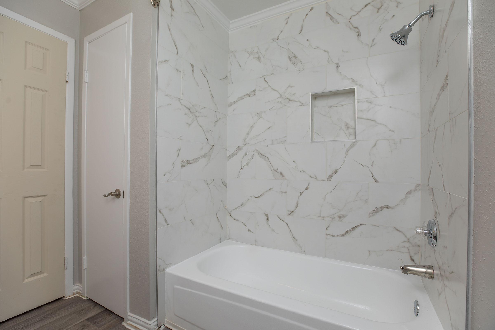
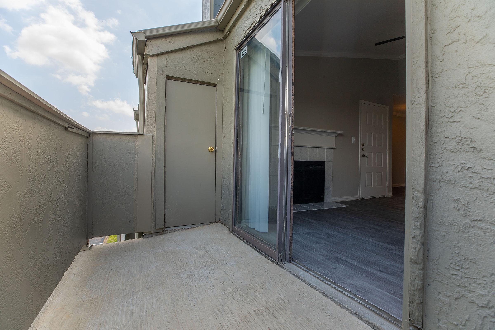
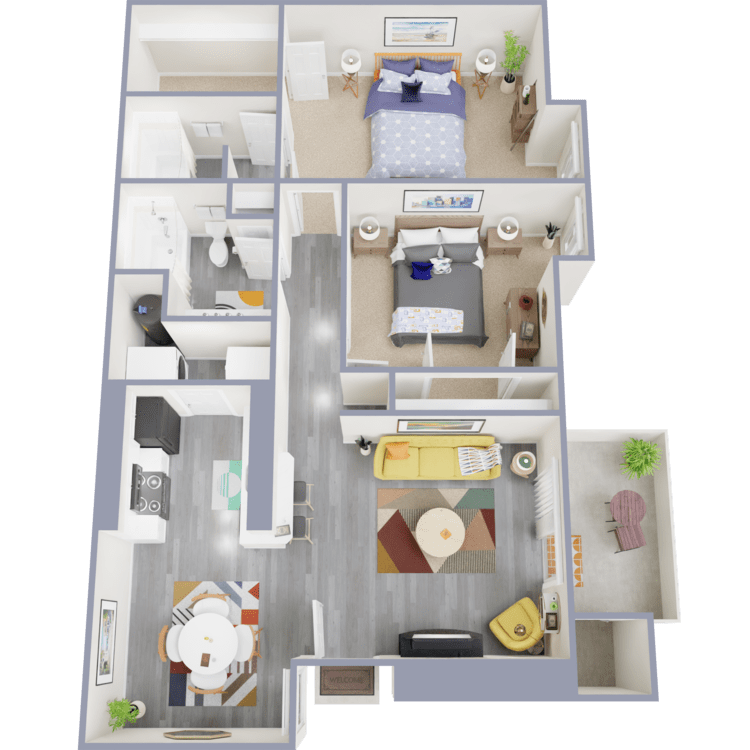
2 Bed 2 Bath B2U
Details
- Beds: 2 Bedrooms
- Baths: 2
- Square Feet: 950
- Rent: Base Rent $1525
- Deposit: $200
Floor Plan Amenities
- Built-in Bookcases *
- Ceiling Fans
- Cozy Wood Burning Fireplace
- Dishwasher
- Dramatic 9Ft and Cathedral Ceilings
- Exceptionally Large Closets and Storage Spaces
- Frost-free Refrigerator with Ice Maker
- Full-size Washer and Dryer Connections
- Generous Cabinet Space
- Individual Water Heaters
- Microwave
- Self-cleaning Oven
- Simulated Wood Floors
- Spacious Patio or Balcony
- Quartz Countertops
- White-on-White Subway Tile (Kitchen)
- White or Black Cabinets (Shaker Style Door Fronts)
- Canned Lighting in the Kitchen, Laundry Room, and Walk-In Closets
- Medicine Cabinets
- Framed Bathroom Mirrors
- Plumbing Hardware (faucets, tub spouts, shower rod and head)
* In Select Apartment Homes
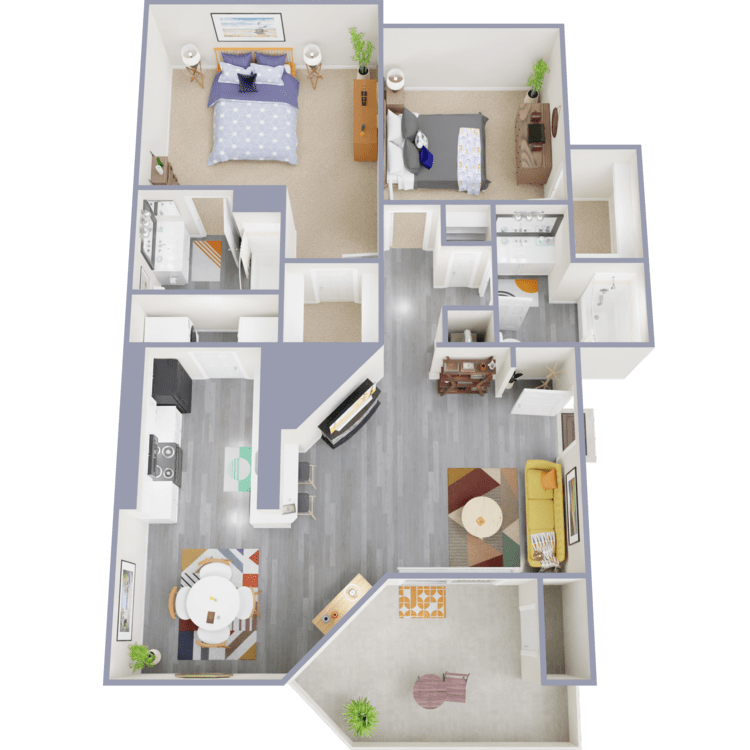
2 Bed 2 Bath B3
Details
- Beds: 2 Bedrooms
- Baths: 2
- Square Feet: 988
- Rent: Base Rent $1400
- Deposit: $200
Floor Plan Amenities
- Built-in Bookcases *
- Ceiling Fans *
- Cozy Wood Burning Fireplace
- Dishwasher
- Dramatic 9Ft and Cathedral Ceilings *
- Exceptionally Large Closets and Storage Spaces
- Frost-free Refrigerator with Ice Maker
- Full-size Washer and Dryer Connections
- Generous Cabinet Space
- Individual Water Heaters
- Microwave
- Self-cleaning Oven
- Simulated Wood Floors *
- Spacious Patio or Balcony
* In Select Apartment Homes
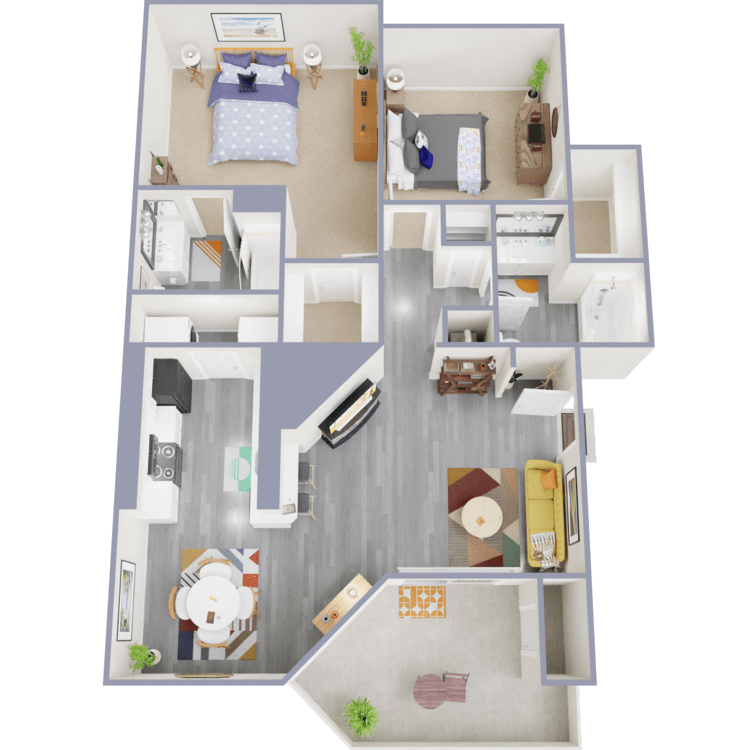
2 Bed 2 Bath B3R
Details
- Beds: 2 Bedrooms
- Baths: 2
- Square Feet: 988
- Rent: Base Rent $1475
- Deposit: $200
Floor Plan Amenities
- Built-in Bookcases *
- Ceiling Fans *
- Cozy Wood Burning Fireplace
- Dishwasher
- Dramatic 9Ft and Cathedral Ceilings *
- Exceptionally Large Closets and Storage Spaces
- Frost-free Refrigerator with Ice Maker
- Full-size Washer and Dryer Connections
- Generous Cabinet Space
- Individual Water Heaters
- Microwave
- Self-cleaning Oven
- Simulated Wood Floors *
- Spacious Patio or Balcony
* In Select Apartment Homes
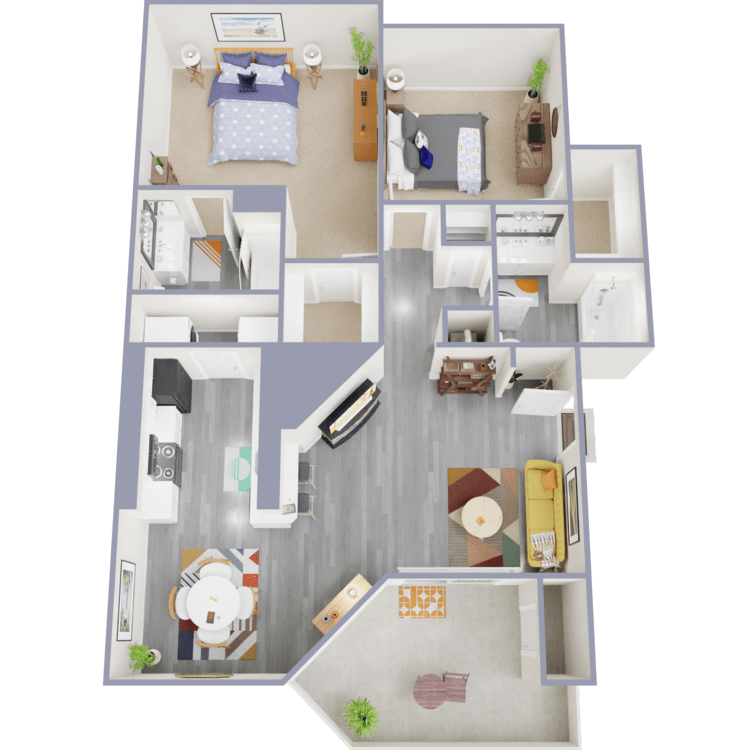
2 Bed 2 Bath B3U
Details
- Beds: 2 Bedrooms
- Baths: 2
- Square Feet: 988
- Rent: Base Rent $1650
- Deposit: $200
Floor Plan Amenities
- Built-in Bookcases *
- Ceiling Fans *
- Cozy Wood Burning Fireplace
- Dishwasher
- Dramatic 9Ft and Cathedral Ceilings *
- Exceptionally Large Closets and Storage Spaces
- Frost-free Refrigerator with Ice Maker
- Full-size Washer and Dryer Connections
- Generous Cabinet Space
- Individual Water Heaters
- Microwave
- Self-cleaning Oven
- Simulated Wood Floors *
- Spacious Patio or Balcony
- Quartz Countertops
- White-on-White Subway Tile (Kitchen)
- White or Black Cabinets (Shaker Style Door Fronts)
- Canned Lighting in the Kitchen, Laundry Room, and Walk-In Closets
- Medicine Cabinets
- Framed Bathroom Mirrors
- Updated Plumbing Hardware (shower head, faucets, tub spouts), door knobs, shower rods, lighting fixtures, ceiling fans, cabinet door pulls.
* In Select Apartment Homes
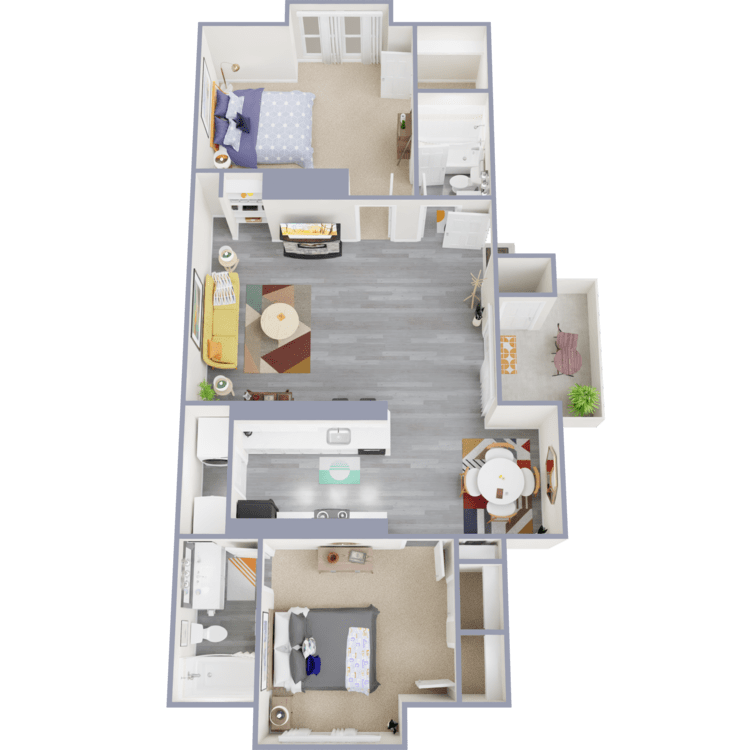
2 Bed 2 Bath B4
Details
- Beds: 2 Bedrooms
- Baths: 2
- Square Feet: 1030
- Rent: Base Rent $1510
- Deposit: $200
Floor Plan Amenities
- Built-in Bookcases *
- Ceiling Fans *
- Cozy Wood Burning Fireplace
- Dishwasher
- Dramatic 9Ft and Cathedral Ceilings *
- Exceptionally Large Closets and Storage Spaces
- Frost-free Refrigerator with Ice Maker
- Full-size Washer and Dryer Connections
- Generous Cabinet Space
- Individual Water Heaters
- Microwave
- Self-cleaning Oven
- Simulated Wood Floors *
- Spacious Patio or Balcony
* In Select Apartment Homes
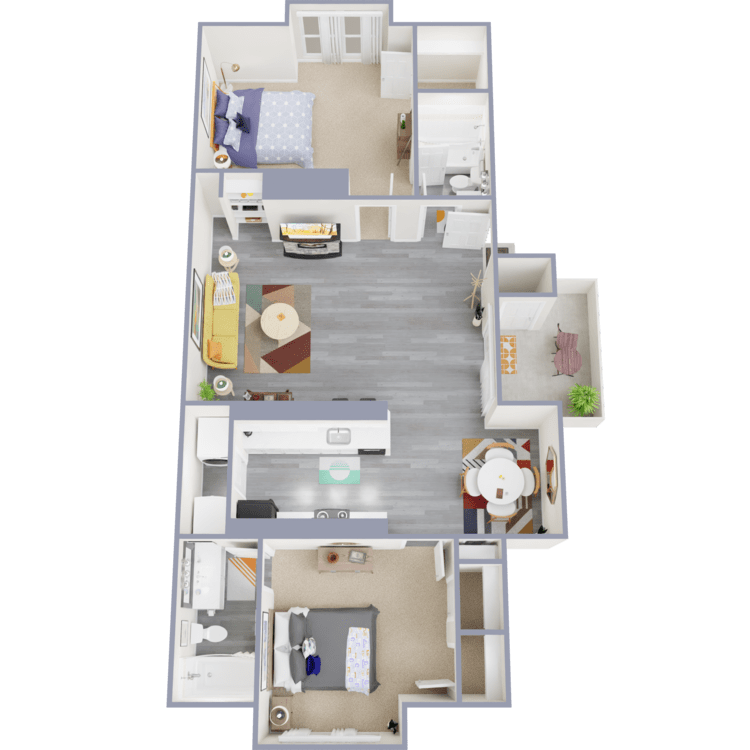
2 Bed 2 Bath B4R
Details
- Beds: 2 Bedrooms
- Baths: 2
- Square Feet: 1030
- Rent: Base Rent $1585
- Deposit: $200
Floor Plan Amenities
- Built-in Bookcases *
- Ceiling Fans *
- Cozy Wood Burning Fireplace
- Dishwasher
- Dramatic 9Ft and Cathedral Ceilings *
- Exceptionally Large Closets and Storage Spaces
- Frost-free Refrigerator with Ice Maker
- Full-size Washer and Dryer Connections
- Generous Cabinet Space
- Individual Water Heaters
- Microwave
- Self-cleaning Oven
- Simulated Wood Floors *
- Spacious Patio or Balcony
* In Select Apartment Homes
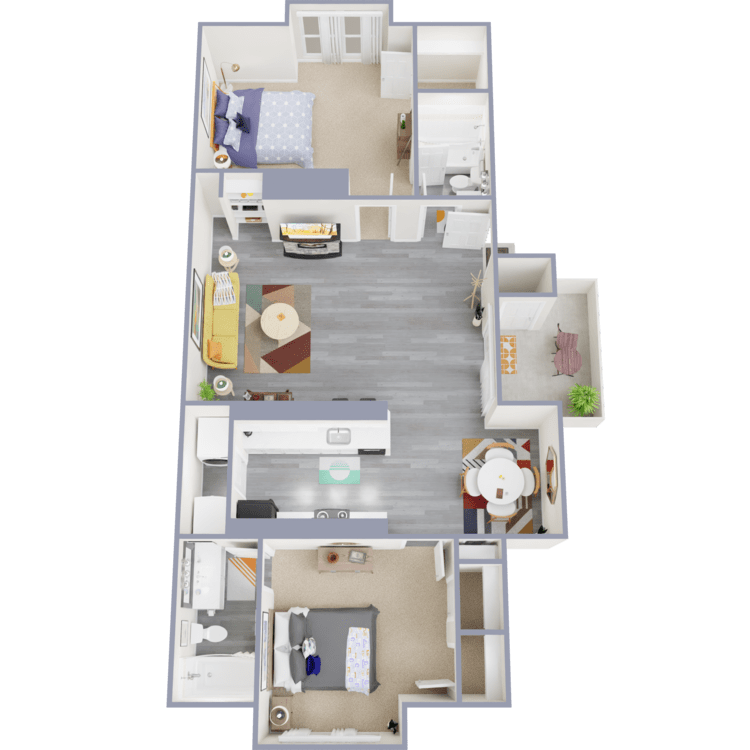
2 Bed 2 Bath B4U
Details
- Beds: 2 Bedrooms
- Baths: 2
- Square Feet: 1030
- Rent: Base Rent $1760
- Deposit: $200
Floor Plan Amenities
- Built-in Bookcases *
- Ceiling Fans *
- Cozy Wood Burning Fireplace
- Dishwasher
- Dramatic 9Ft and Cathedral Ceilings *
- Exceptionally Large Closets and Storage Spaces
- Frost-free Refrigerator with Ice Maker
- Full-size Washer and Dryer Connections
- Generous Cabinet Space
- Individual Water Heaters
- Microwave
- Self-cleaning Oven
- Simulated Wood Floors *
- Spacious Patio or Balcony
- Quartz Countertops
- White-on-White Subway Tile (Kitchen)
- White or Black Cabinets (Shaker Style Door Fronts)
- Canned Lighting in the Kitchen, Laundry Room, and Walk-In Closets
- Medicine Cabinets
- Framed Bathroom Mirrors
- Updated Plumbing Hardware (shower head, faucets, tub spouts), door knobs, shower rods, lighting fixtures, ceiling fans, cabinet door pulls.
* In Select Apartment Homes
Price shown is Base Rent, does not include non-optional fees and utilities.
Show Unit Location
Select a floor plan or bedroom count to view those units on the overhead view on the site map. If you need assistance finding a unit in a specific location please call us at 817-631-4568 TTY: 711.

Amenities
Explore what your community has to offer
Community Amenities
- Basketball Court
- Play Area
- Copy and Fax Services
- Easy Access to Freeways and Shopping
- Five Spacious Floor Plans
- Guest Parking
- On-call Maintenance
- On-site Maintenance
- Pet-friendly Community
- Picnic Area with Barbecue
- Poolside Grilling Area
- Poolside Tanning Deck
- Premier Fitness Club
- Public Parks Nearby
- Recreation Area
- Reserved Parking Available
- Shimmering Swimming Pool
- Walking Trails
- Wooded Landscaping
Apartment Features
- All-electric Kitchen
- Breakfast Bar
- Built-in Bookcases*
- Cable Ready
- Carpeted Floors
- Ceiling Fans*
- Central Air and Heating
- Dishwasher
- Dramatic 9Ft and Cathedral Ceilings*
- Extra Storage
- Frost-free Refrigerator with Ice Maker
- Full-size Washer and Dryer Connections
- Generous Cabinet Space
- Individual Water Heaters
- Microwave
- Mini Blinds
- Pantry
- Refrigerator
- Self-cleaning Oven
- Simulated Wood Floors*
- Spacious Patio or Balcony
- Spacious Walk-in Closets
- Vaulted Ceilings
- Vertical Blinds
* In Select Apartment Homes
Pet Policy
We recognize your pets are family and invite you to bring your cats and dogs along to enjoy the comforts of your new home! Pets Welcome Upon Approval. Limit of 2 pets per home. Maximum adult weight is 65 pounds. Non-refundable pet fee is $500 per home. Monthly pet rent of $25 will be charged for one pet and $45 for two. All pets must be registered with the city of North Richland Hills.
Photos
Amenities
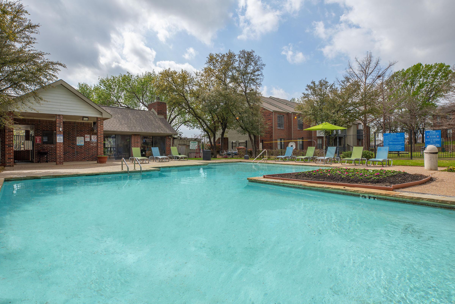
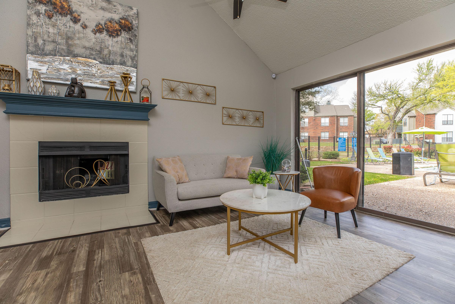
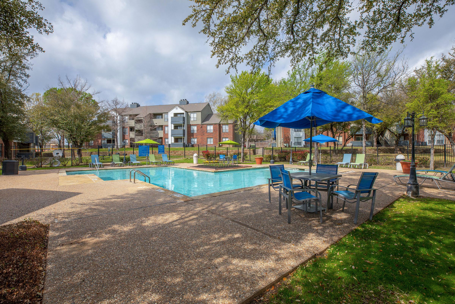
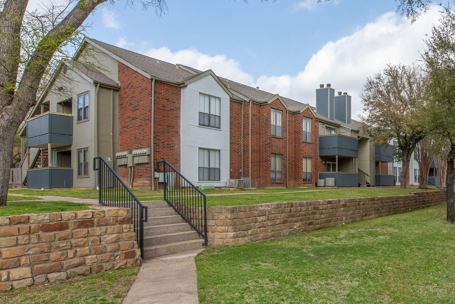
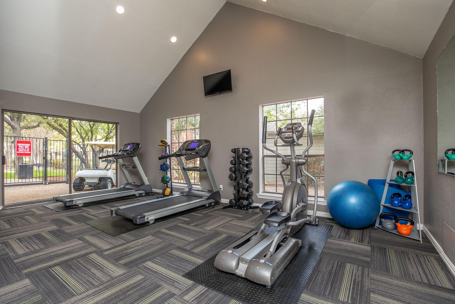
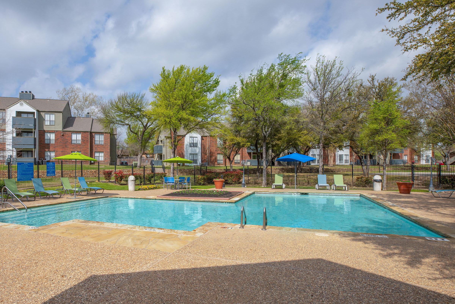
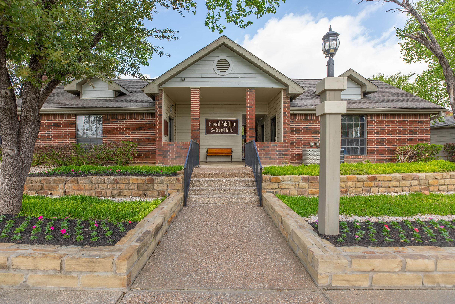
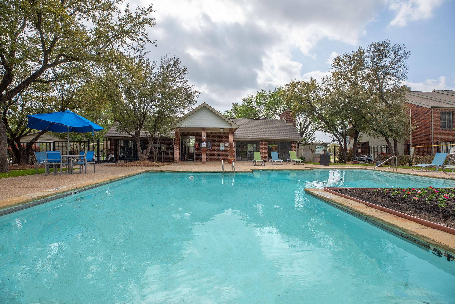
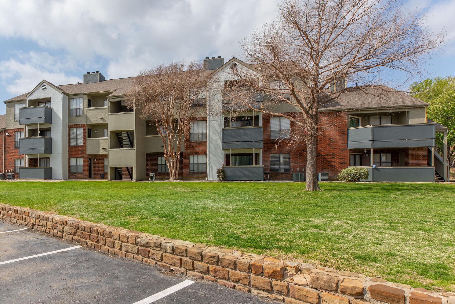
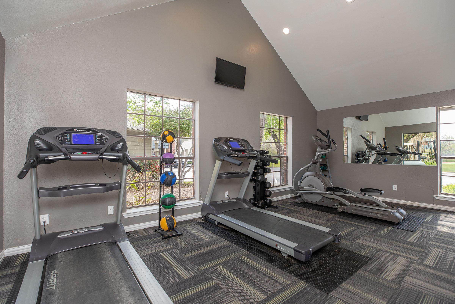
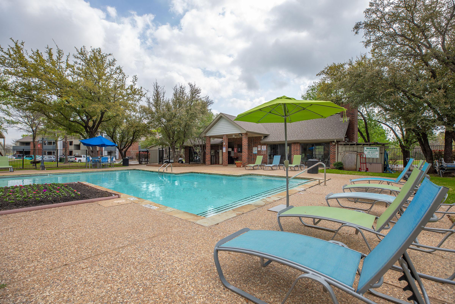
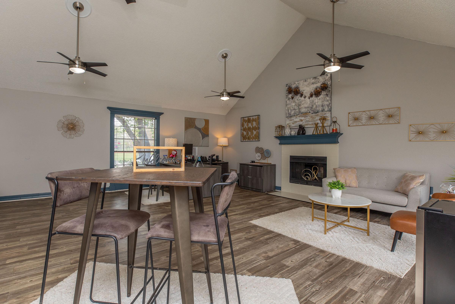

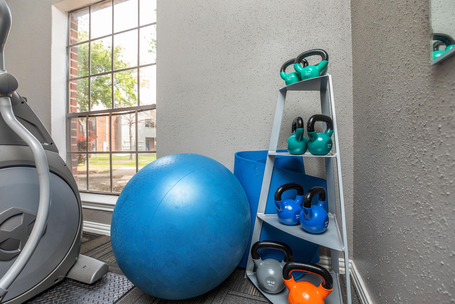
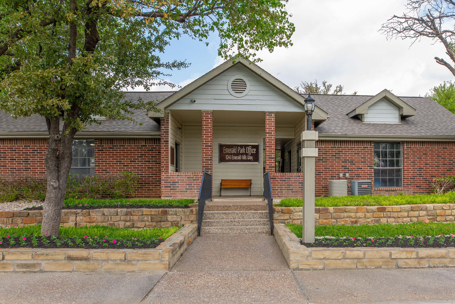
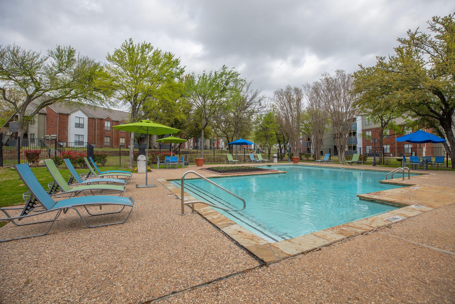
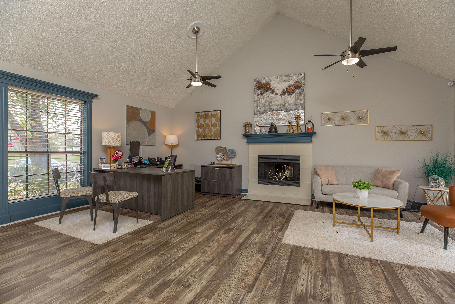
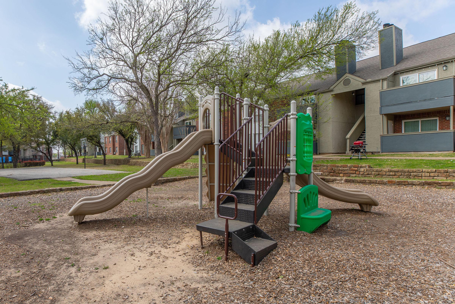
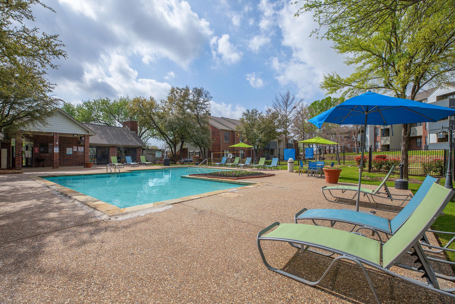
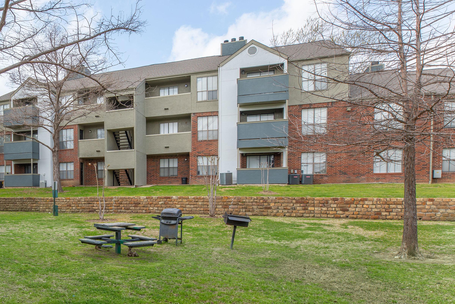
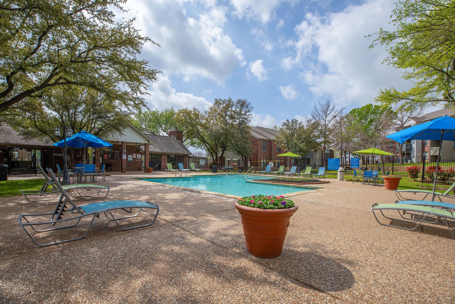
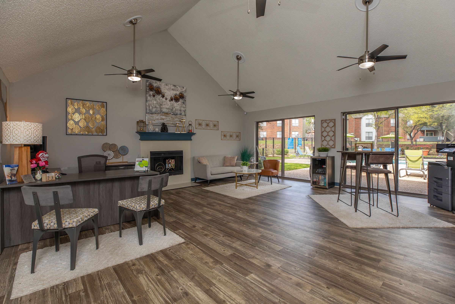
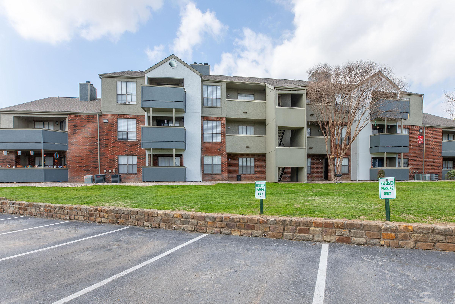
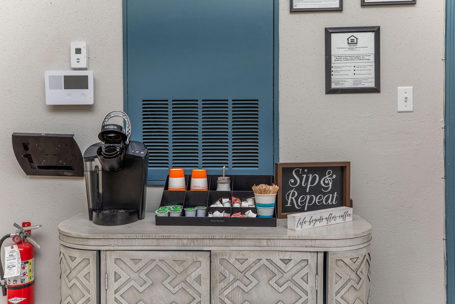
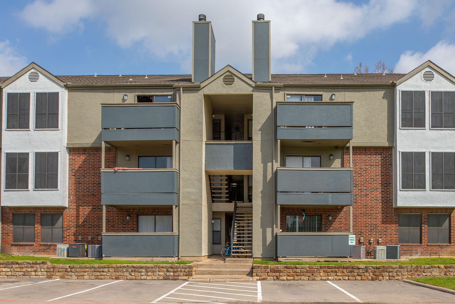
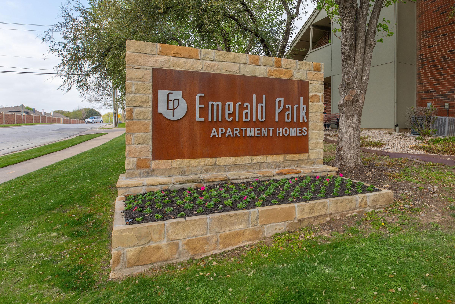
2 Bed 2 Bath B2R
























Neighborhood
Points of Interest
Emerald Park
Located 8341 Emerald Hills Way North Richland Hills, TX 76180Bank
Elementary School
Entertainment
Fitness Center
Grocery Store
High School
Hospital
Mass Transit
Park
Post Office
Preschool
Restaurant
Shopping
University
Contact Us
Come in
and say hi
8341 Emerald Hills Way
North Richland Hills,
TX
76180
Phone Number:
817-631-4568
TTY: 711
Fax: 817-428-0238
Office Hours
Monday through Friday: 8:30 AM to 5:30 PM. Saturday and Sunday: Closed.